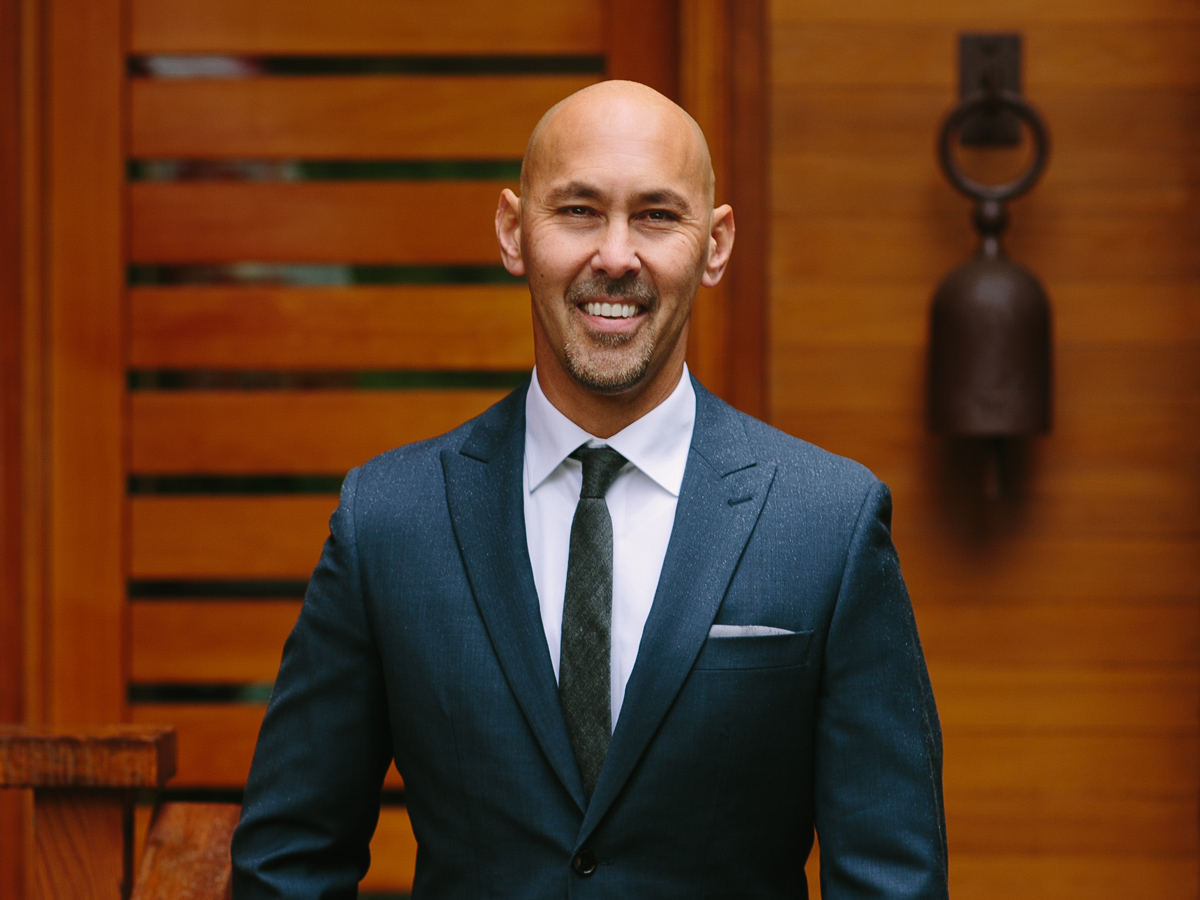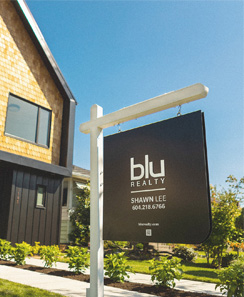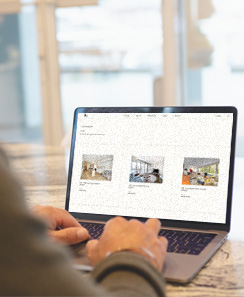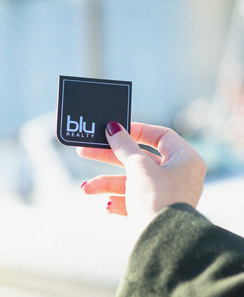Sold
#30 - 19452 Fraser Way
Pitt Meadows
$1,360,000 Sale Price
Townhouse
Sold On March 5th, 2024
- 1,924 Sq Ft
- 3 Bedrooms
- 3 Bathrooms
Sold By
Sold
#30 - 19452 Fraser Way
Pitt Meadows
$1,360,000 Sale Price
Townhouse
Sold On March 5th, 2024
- 1,924 Sq Ft
- 3 Bedrooms
- 3 Bathrooms
Sold By
Highly sought after waterfront view at Shoreline. Corner end unit executive duplex style three-bedroom townhome located on the banks of the Fraser River and the Shoreline community steps from Osprey Village. Features include a main floor primary bedroom with walk-in closet and ensuite, upgrades include a custom built computer workstation, entertainment centre, and air conditioning. The top level features a second primary bedroom with ensuite plus the third bedroom. The ‘Abbey’ floor plan is open and spacious with in floor radiant heat, attached two car garage, granite counters, two gas fireplaces, and a stunning southern exposure with amazing views of the river with an extended living space on expanded patio and yard. Conveniently located a short stroll to the local café, shops, trails, and transit.
Property Details
- Address: #30 - 19452 Fraser Way, Pitt Meadows
- Sale Price: $1,360,000 on March 5th, 2024
- Size: 1,924 Sq Ft
- Price / Sq Ft: $706.86
- Bedrooms: 3
- Bathrooms: 3
- Outdoor Space: 122 Sq Ft Patio and Yard
- Fireplaces: 2 Natural Gas Fireplaces
- Parking: 2 Car Garage
- Taxes: $5,292.28 (2023)
- Zoning: CD-H
- Title to Land: Freehold Strata
- Neighbourhood: South Meadows
- Complex Name: Shoreline
- Year Built: 2006
- Amenities: Air Conditioning and In-Suite Laundry
- Maintenance Fee: $512.32 / month
- Maintenance Fee Includes: Caretaker, Gardening, and Management
- Number of Units in Development: 72
- Management Company: Associa BC Property Management
- Rental Restrictions: Rentals Allowed
- Elementary School Catchment: Davie Jones Elementary School
- High School Catchment: Pitt Meadows Secondary School
- MLS Number: R2853286
Floor Plan
Location Map
This property was listed on February 26th, 2024 for $1,395,000 and sold on March 5th, 2024 for $1,360,000.
Blu Realty has taken maximum care to ensure this information is correct, however, we take no responsibility for its accuracy. Please verify all details if deemed important.
Sold
#30 - 19452 Fraser Way
Pitt Meadows
$1,360,000 Sale Price
Townhouse
Sold On March 5th, 2024
- 1,924 Sq Ft
- 3 Bedrooms
- 3 Bathrooms
Sold By
Highly sought after waterfront view at Shoreline. Corner end unit executive duplex style three-bedroom townhome located on the banks of the Fraser River and the Shoreline community steps from Osprey Village. Features include a main floor primary bedroom with walk-in closet and ensuite, upgrades include a custom built computer workstation, entertainment centre, and air conditioning. The top level features a second primary bedroom with ensuite plus the third bedroom. The ‘Abbey’ floor plan is open and spacious with in floor radiant heat, attached two car garage, granite counters, two gas fireplaces, and a stunning southern exposure with amazing views of the river with an extended living space on expanded patio and yard. Conveniently located a short stroll to the local café, shops, trails, and transit.
Property Details
- Address: #30 - 19452 Fraser Way, Pitt Meadows
- Sale Price: $1,360,000 on March 5th, 2024
- Size: 1,924 Sq Ft
- Price / Sq Ft: $706.86
- Bedrooms: 3
- Bathrooms: 3
- Outdoor Space: 122 Sq Ft Patio and Yard
- Fireplaces: 2 Natural Gas Fireplaces
- Parking: 2 Car Garage
- Taxes: $5,292.28 (2023)
- Zoning: CD-H
- Title to Land: Freehold Strata
- Neighbourhood: South Meadows
- Complex Name: Shoreline
- Year Built: 2006
- Amenities: Air Conditioning and In-Suite Laundry
- Maintenance Fee: $512.32 / month
- Maintenance Fee Includes: Caretaker, Gardening, and Management
- Number of Units in Development: 72
- Management Company: Associa BC Property Management
- Rental Restrictions: Rentals Allowed
- Elementary School Catchment: Davie Jones Elementary School
- High School Catchment: Pitt Meadows Secondary School
- MLS Number: R2853286
Floor Plan
Location Map
This property was listed on February 26th, 2024 for $1,395,000 and sold on March 5th, 2024 for $1,360,000.
Blu Realty has taken maximum care to ensure this information is correct, however, we take no responsibility for its accuracy. Please verify all details if deemed important.
Would you like more information about this property?
Get in touch with:
Get in touch with:












































