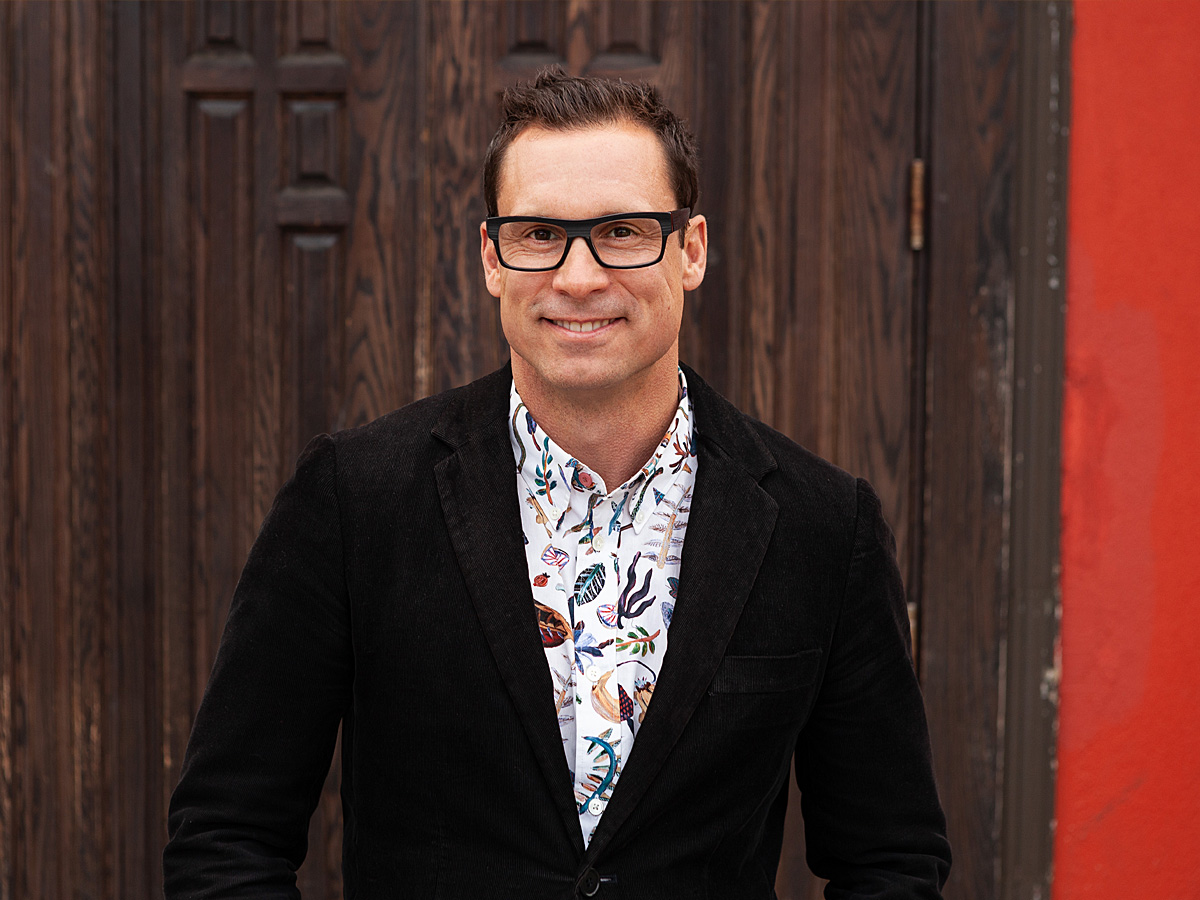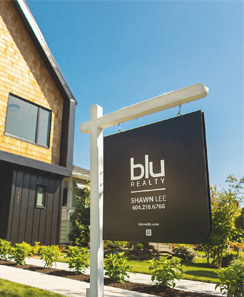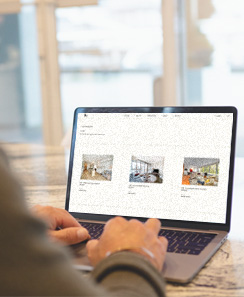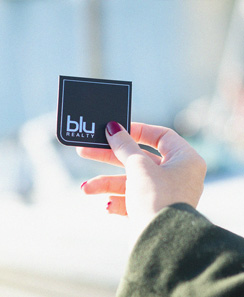For Sale
3870 Prince Albert Street
Vancouver
$1,999,900
Townhouse
- 1,584 Sq Ft
- 3 Bedrooms
- 3 Bathrooms
Listed By
OPEN HOUSE
Saturday, May 18th, 2:00pm - 4:00pm
Sunday, May 19th, 2:00pm - 4:00pm
For Sale
3870 Prince Albert Street
Vancouver
OPEN HOUSE
Saturday, May 18th, 2:00pm - 4:00pm
Sunday, May 19th, 2:00pm - 4:00pm
Live the Cedar Cottage dream in this lovely three bedrrom, three bathroom, plus den at Finch + Benson. A new 4-unit development inspired by 1920s Craftsman-style architecture and featuring thoughtful and modern design, overheight ceilings and a massive open concept living space with access to a manicured yard. In the gourmet kitchen, you’ll find integrated Fisher & Paykel appliances, Caesarstone countertops, and matte black fixtures. Bathrooms come equipped with curbless showers and soft-close toilets for a clean and contemporary feel. This unit also includes a single-car garage, a covered porch, and a private patio. Finch + Benson is on a quiet, tree-lined street in the heart of family-friendly East Vancouver. The project was developed by The Saint Group, with interiors by Evoke International Design and architecture by MA+HG.
OPEN HOUSE:
Saturday, May 18th, 2:00pm - 4:00pm
Sunday, May 19th, 2:00pm - 4:00pm
Property Details
- Address: 3870 Prince Albert Street, Vancouver
- Price: $1,999,900
- Size: 1,584 Sq Ft
- Price / Sq Ft: $1,262.56
- Bedrooms: 3
- Bathrooms: 3
- Outdoor Space: Private Yard and Patios
- Parking: Single Car Garage
- Zoning: RS-1
- Title to Land: Freehold Strata
- Neighbourhood: Cedar Cottage
- Complex Name: Finch + Benson
- Developer: The Saint Group
- Year Built: 2024
- Amenities: Air Conditioning and In-Suite Laundry
- Maintenance Fee: $313.82 / month
- Maintenance Fee Includes: Caretaker, Garbage Pickup, Gardening, Sewer, and Water
- Number of Units in Development: 4
- Management Company: Self Managed
- Rental Restrictions: Rentals Allowed with Restrictions
- Pet Restrictions: Pets Allowed with Restrictions
- Elementary School Catchment: Charles Dickens Elementary School
- High School Catchment: Sir Charles Tupper Secondary School
- MLS Number: R2882376
Video
Play Video
Floor Plan
Location Map
This property was listed on May 13th, 2024.
Blu Realty has taken maximum care to ensure this information is correct, however, we take no responsibility for its accuracy. Please verify all details if deemed important.
For Sale
3870 Prince Albert Street
Vancouver
OPEN HOUSE
Saturday, May 18th, 2:00pm - 4:00pm
Sunday, May 19th, 2:00pm - 4:00pm
Live the Cedar Cottage dream in this lovely three bedrrom, three bathroom, plus den at Finch + Benson. A new 4-unit development inspired by 1920s Craftsman-style architecture and featuring thoughtful and modern design, overheight ceilings and a massive open concept living space with access to a manicured yard. In the gourmet kitchen, you’ll find integrated Fisher & Paykel appliances, Caesarstone countertops, and matte black fixtures. Bathrooms come equipped with curbless showers and soft-close toilets for a clean and contemporary feel. This unit also includes a single-car garage, a covered porch, and a private patio. Finch + Benson is on a quiet, tree-lined street in the heart of family-friendly East Vancouver. The project was developed by The Saint Group, with interiors by Evoke International Design and architecture by MA+HG.
OPEN HOUSE:
Saturday, May 18th, 2:00pm - 4:00pm
Sunday, May 19th, 2:00pm - 4:00pm
Property Details
- Address: 3870 Prince Albert Street, Vancouver
- Price: $1,999,900
- Size: 1,584 Sq Ft
- Price / Sq Ft: $1,262.56
- Bedrooms: 3
- Bathrooms: 3
- Outdoor Space: Private Yard and Patios
- Parking: Single Car Garage
- Zoning: RS-1
- Title to Land: Freehold Strata
- Neighbourhood: Cedar Cottage
- Complex Name: Finch + Benson
- Developer: The Saint Group
- Year Built: 2024
- Amenities: Air Conditioning and In-Suite Laundry
- Maintenance Fee: $313.82 / month
- Maintenance Fee Includes: Caretaker, Garbage Pickup, Gardening, Sewer, and Water
- Number of Units in Development: 4
- Management Company: Self Managed
- Rental Restrictions: Rentals Allowed with Restrictions
- Pet Restrictions: Pets Allowed with Restrictions
- Elementary School Catchment: Charles Dickens Elementary School
- High School Catchment: Sir Charles Tupper Secondary School
- MLS Number: R2882376
Video
Play Video
Floor Plan
Location Map
This property was listed on May 13th, 2024.
Blu Realty has taken maximum care to ensure this information is correct, however, we take no responsibility for its accuracy. Please verify all details if deemed important.
Would you like to request a viewing or get more information about this property?
Get in touch with:
Get in touch with:










































